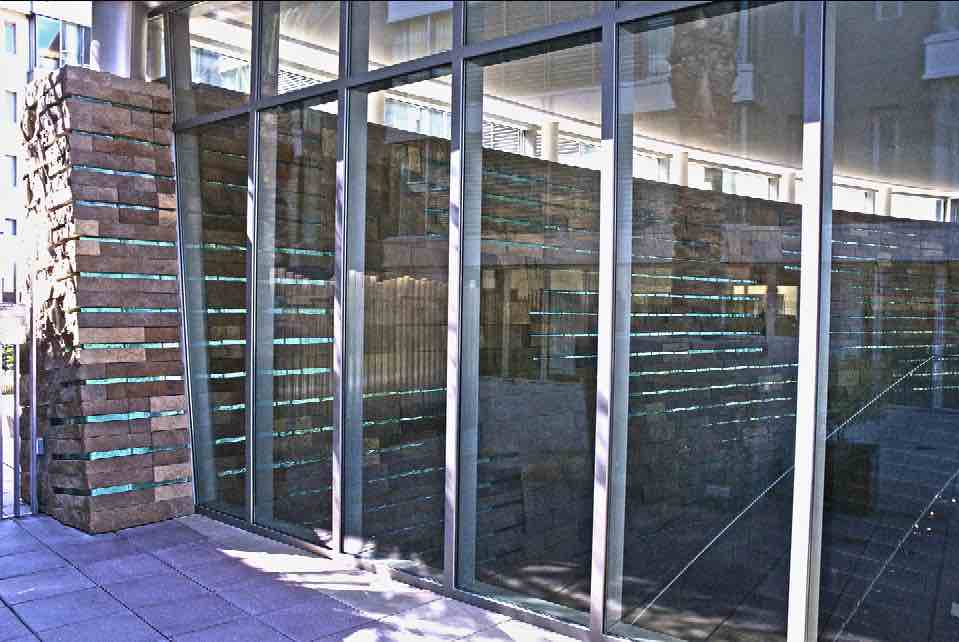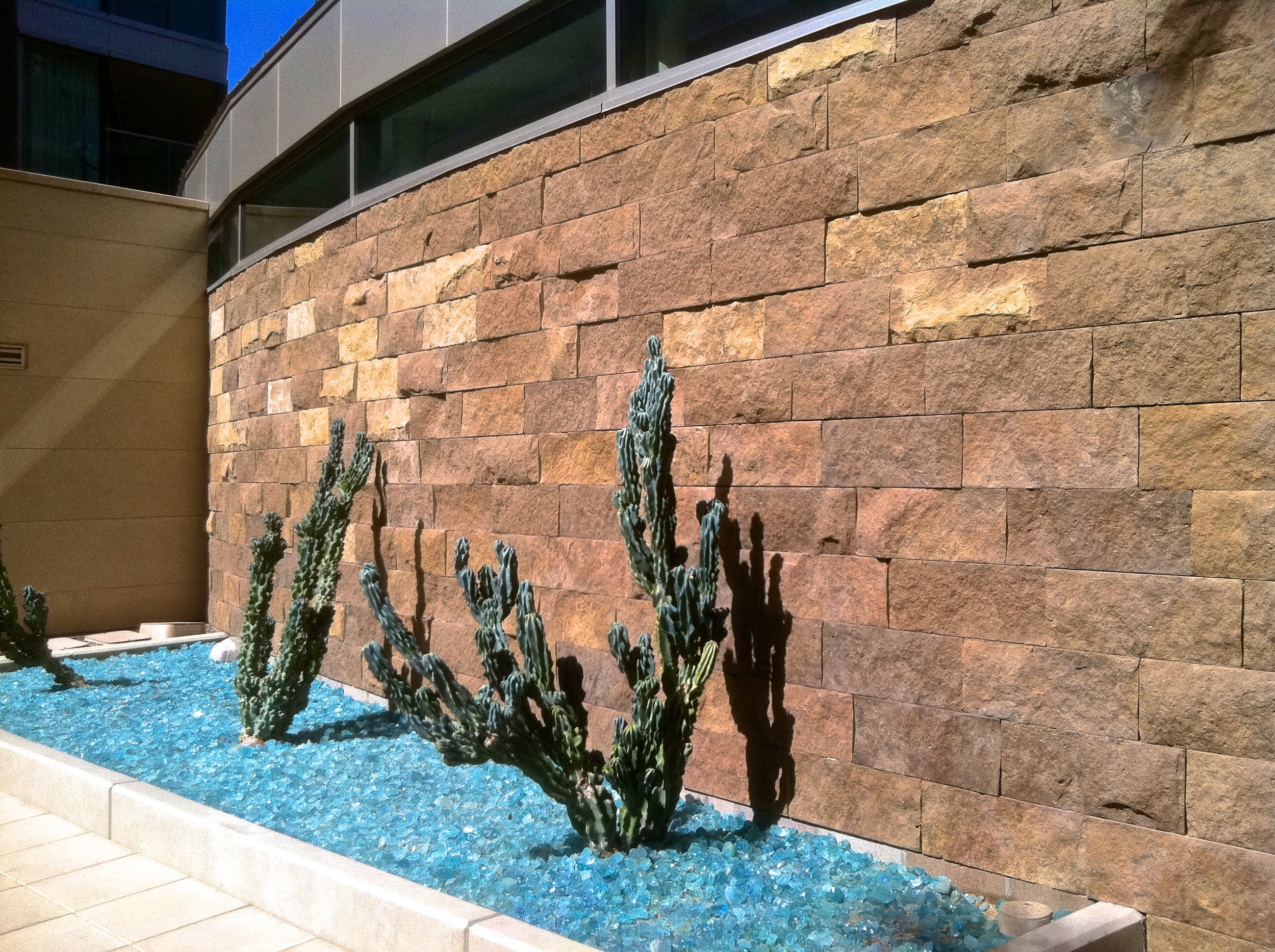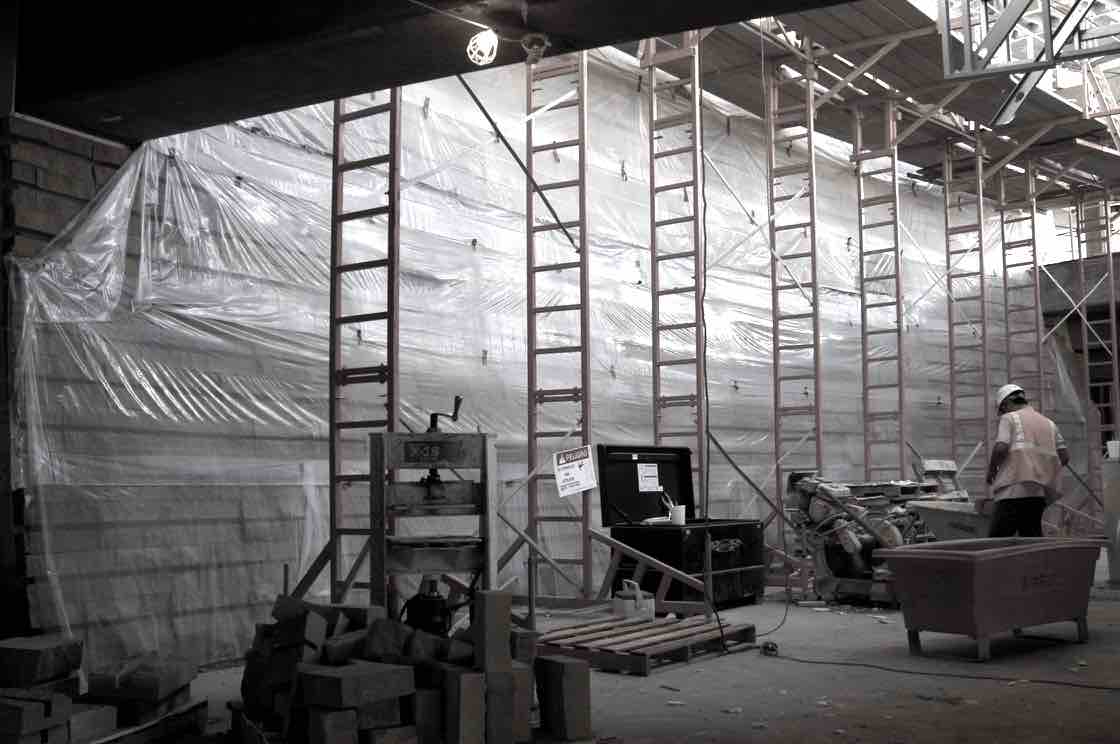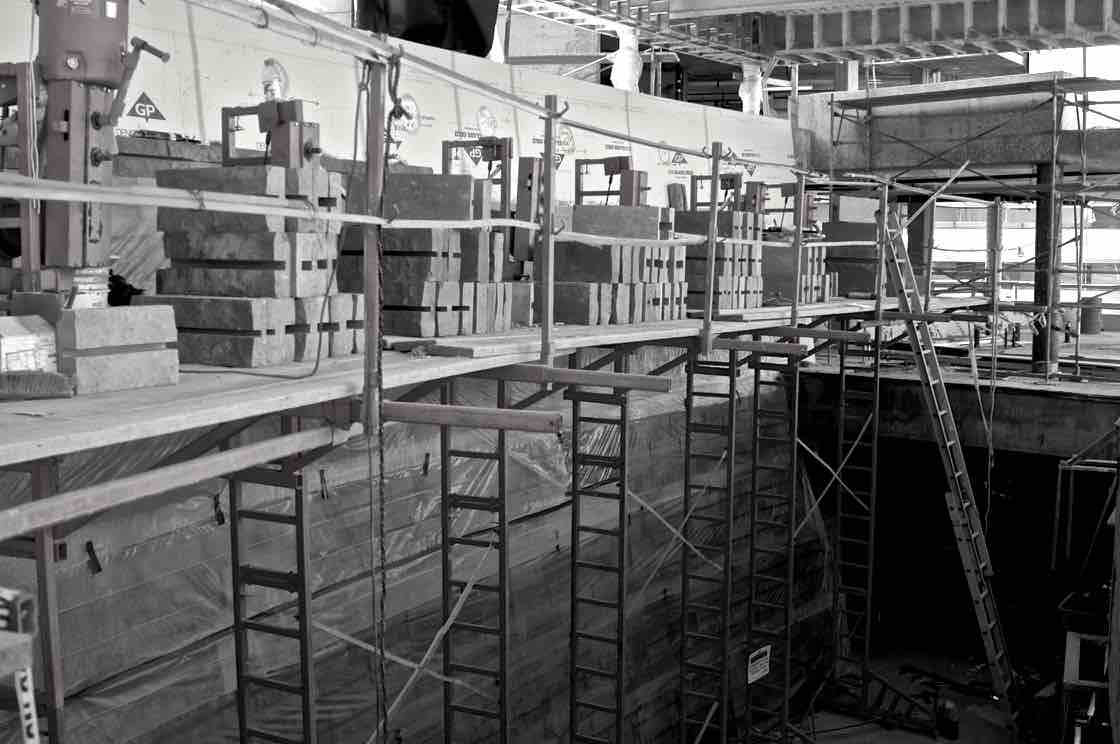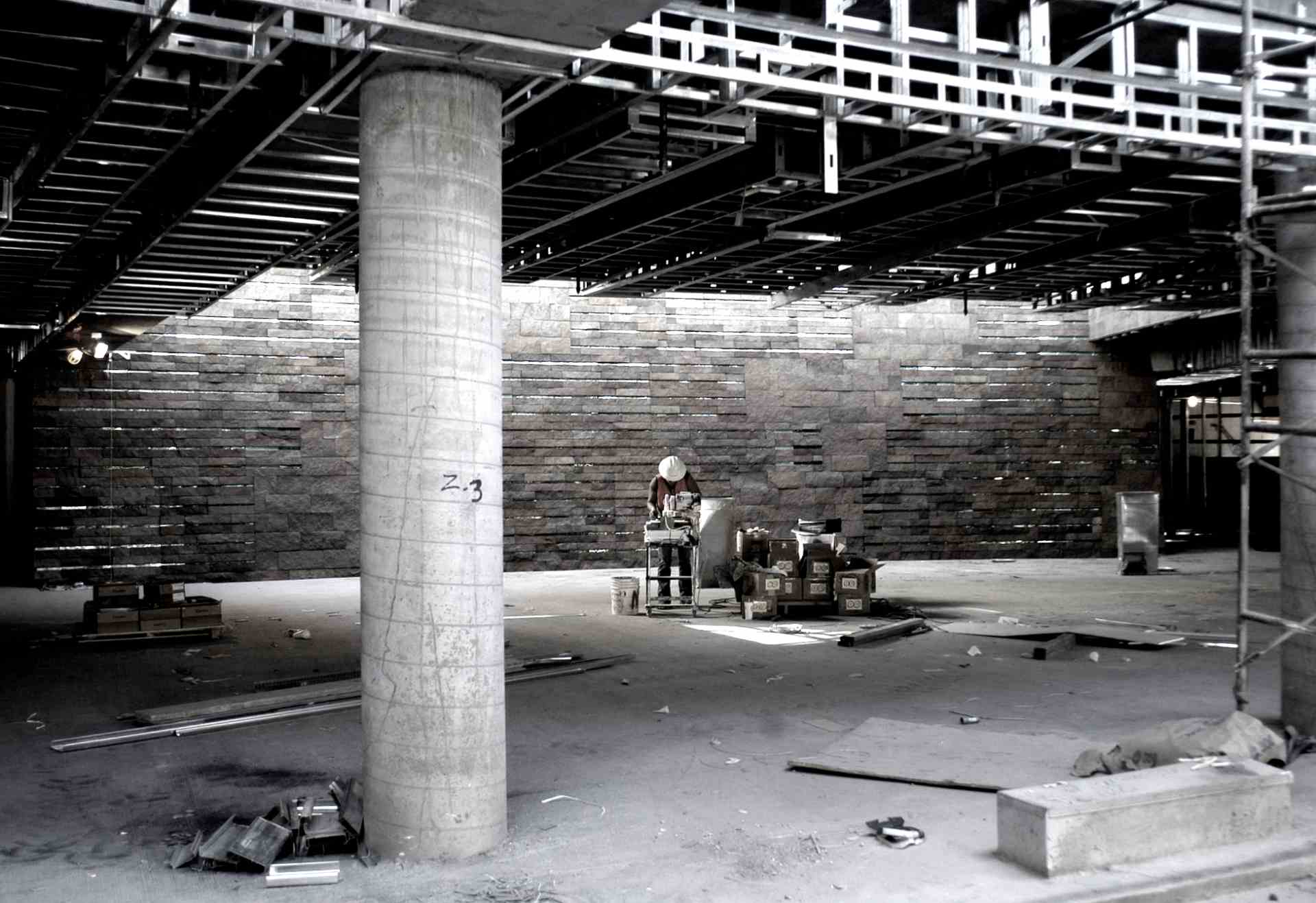W Hotel
(Adapted from an article written by Katie Wylie, The WALL at the W HOTEL, Scottsdale)
Art and architecture. What’s interesting about these fields is how they meet, intersect, and eventually overlap. It’s about the conversation they have, and what they can reveal about each other when set side by side.
Architects at the San Francisco-based firm Hornberger + Worstell are such architects who, in working in tandem with Arizona sculptor and artist Otto Rigan, have fused art and architecture into one cohesive moment at the W Hotel in Scottsdale.
Before sculptor Rigan was introduced to the project in 2005, architects at Hornberger + Worstell had already established the design of the hotel as well as a vision for the integration of a large art installation in the form of a 60 foot long, 26 foot high wall. The proposed wall was complex in that it was both curved and conical, opening up as it ascended. Furthermore, this two story high wall served as a backdrop for a grand stair leading from the Hotel’s main lobby to the pool terrace above. Mathematically, technically, and structurally, the feasibility of bringing to life such a complex geometry remained a challenge.
It was at this point that the real estate developer for the hotel, Triyar’s Michael Mahoney, commissioned sculptor Otto Rigan for the project and the collaboration between artist, architect, and developer began. The architects brought to the table an intimate understanding of the building and their vision for what the wall could be like, while Rigan contributed 25 years of experience in making sculpture with stone and glass, much of it fully integrated into it’s host architecture. Through a series of calculations, models, and drawings, the team was eventually able to define an artistic solution that met all of the objectives.
This collaboration was a meeting of the minds in that Rigan, in his early years as an art student in the 70’s, strongly considered becoming an architect. Although Rigan ultimately selected sculpture as his creative medium of choice, architecture remained of constant interest and defined one of the major goals of his work. As Rigan explains, “The W wall project achieves the idea that, when approached with finesse, art and architecture need not be considered independent of one another. This can only happen when there is a sense of collaboration between all the parties concerned: artist, architect, developer, engineer, and builder.”
khghjghjghjgjhggjfgf
Now complete, Rigan’s monumental wall pairs layers of regionally quarried, natural cleft stone with slender bars of cast glass. Using the quality of one material to bring out the quality of the other, Rigan creates a marriage of opposites: refinement and coarseness, mass and lightness, fragility and permanence.
Rigan’s interest in combining stone and glass came to him while swimming. Following the tile line that separated each lap lane in the pool as he swam, Rigan began to see the black tiles as a horizontal column of granite joined by seams of aqua colored glass. The realization that stone and glass could be combined in a similar matrix led to experimentation and ultimately the sculpture for which he is recognized.
Visiting quarries and collecting the waste materials of larger projects, Rigan learned to work with architectural refuse. In these beautifully imperfect, rough-hewn materials he found that which was overlooked as well as that which had natural character. Rigan says, “I usually choose the orphaned material. If the stone is too beautiful, or too perfect, then there is little I can add to it. Stone, to me, is the bridge material between our sophistication –witnessed by the best of what we build- and our earthen roots. As a medium, then, I use it to illustrate a link between refinement and nature. In it’s physicality it communicates timelessness, implying both a pre-history and a continued history. This palette should outlast us.”
The Artist’s use of stone also calls to mind both the geological formations found in the desert as well as the architecture of the indigenous peoples of the American Southwest. Just like the stone and adobe structures that were built for centuries in the desert, Rigan champions a natural, almost raw aesthetic. In fact, when Rigan cuts rock in preparation for his sculptures, he refrains from manipulating them excessively. According to Rigan, “I try to apply the minimum of ‘marks’, only incising the stone just enough to bring attention to each stone’s own identity. In other words I don’t want to want to over-design the stone, rather, I’m looking to establish a parity between what is already present, and my marks which should draw attention to the inherent character of the stone.”
Rigan’s aesthetic sensibility is fitting because, from its inception, the wall at the W was envisioned as a counterpoint to the more contemporary nature of the hotel architecture. As Christian Low, principal architect explains, “Many of the W’s feature design elements speak to both the architecture of the region as well as the geology of the desert. Rigan’s wall, given that it is the product of an Arizona artist using regionally quarried materials, will be a particularly genuine expression of place.”
And on yet another level, Rigan’s wall will serve as a visual cue that will attract guests to move toward it, and then to follow it up to the second level where an additional social space awaits. This engagement will not be difficult, as Rigan has backed the bars of glass embedded in his wall with a mirrored surface to reflect all external light. Whether day or night, Rigan’s wall will look as though it is glowing from within, as it will reflect the changing ambient light to which it is exposed. As Rigan says, “By embedding glass into the geometric grooves cut into the stone, it appears as though a window has been placed allowing us to peer into and beyond the stone’s impenetrable surface. It’s not so much about illustrating a hidden energy, as it is about energizing the experience of looking at the wall of stone. Few of us will go nose to nose with a wall of stone. But to introduce a glassy window into the monolithic material is an invitation to take a closer look.”



